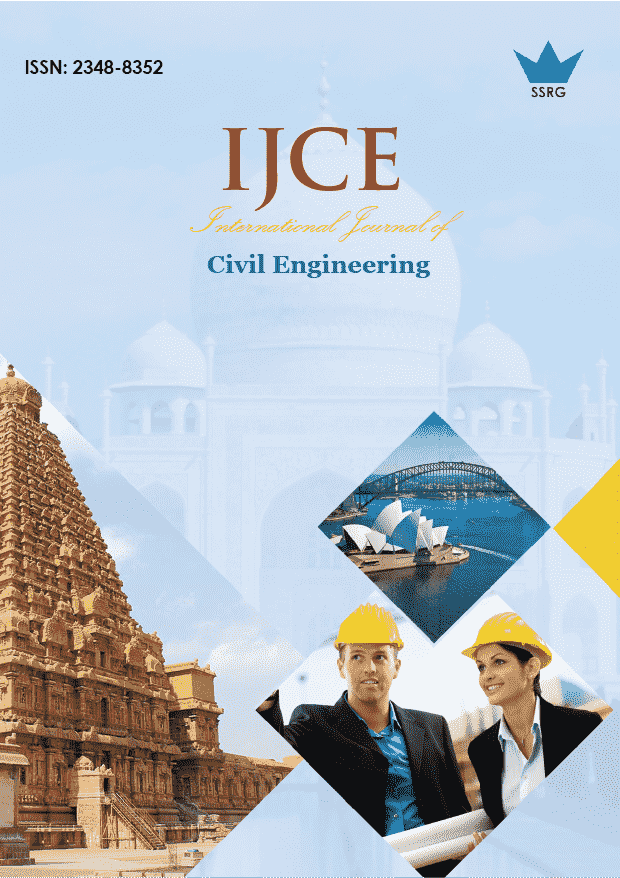A Study to use an Alternative System of Wall Bracing in Industrial Buildings

| International Journal of Civil Engineering |
| © 2018 by SSRG - IJCE Journal |
| Volume 5 Issue 9 |
| Year of Publication : 2018 |
| Authors : Nagui William Bishay-Girges |
How to Cite?
Nagui William Bishay-Girges, "A Study to use an Alternative System of Wall Bracing in Industrial Buildings," SSRG International Journal of Civil Engineering, vol. 5, no. 9, pp. 1-7, 2018. Crossref, https://doi.org/10.14445/23488352/IJCE-V5I9P101
Abstract:
There are two main construction systems to be used in industrial buildings to transfer the lateral loads to supports of the structures. The systems may consist of roof with wall bracing or roof bracing with concrete walls. For any structural project the design should take into account all the particular requirements for the specific building. In some industrial buildings, the wall bracing in the steel structures may not be able to locate it in the outer bays similar to the roof bracing, due to architectural requirements of doors and windows. This study demonstrates an alternative method for resisting the lateral loads if the wall bracing cannot be used in the outer bays of the structure. The proposed system can be used to transfer the lateral forces from the roof bracing to the base of the main columns without the need for wall bracing in the external bays of the structure.
Keywords:
lateral load, industrial building, steel portal frame, concrete walls, wall bracing, dampers.
References:
[1] Woolcook S.T, Kitipornchaf S., Bradford M.A, “Design of portal frame buildings”, Australian Steel Institute 2003.
[2] Cement Concrete & Aggregates Australia, “Guide to tilt-up Design and Construction”, Concrete Institute of Australia 2005.
[3] Australia / New Zealand Standards Wind Actions AS/NZS 1170.2: 2002.
[4] Saudi Wind Code – Loads & Forces Requirements, SBC301-2007.
[5] Nagui W. Bishay, Athol J. Carr, “Ring Spring Dampers: Passive Control System for Seismic Protection of Structures”, Bulletin of the New Zealand Society for Earthquake Engineering, Vol. 47, No 3, September 2014.
[6] John Holms, Andrew King, A Guide to ASNZS 1170.2:2002 Wind Actions 2005.
[7] MacRac Gregory, Clifton Charles,” Rocking structure design considerations”, Steel Innovations 2013 Workshop, Christchurch, New Zealand.
[8] ETABS Software, 2016, 16.0.03 Enhancements, CSI Computers and Structures. INC.
[9] RINGFEDER GmbH, Friction Springs, Ringfeder in Mech. Eng., Report R60E, Ringfeder Corporation, Germany.
[10] Justin D. Marshall, Finley A. Charney, “A hybrid control device for steel structures” Journal of Constructional Steel Research 66 (2010) 1287-1294.
[11] Amedeo Benavent- Climent, “A brace-type seismic damper based on yielding the walls of hollow structural sections”, Engineering Structures 32 (2010) 1113-1122.
[12] H.-L. Hsu, H. Halim, “Improving seismic performance of framed structures with steel curved dampers”, Engineering Structures 130 (2017) 99-111.
[13] Sang-Hoon Oh, Youn-Ju Kim, Hong-Sik Ryu, “Seismic performance of steel structures with slit dampers”, Engineering Structures 31 (2009) 1997-2008.
[14] VajreshwariUmachagi, Katta Venkataramana, G. R. Reddy, “Application of dampers for vibration control of structures”, International Journal of Research in Engineering and Technology 2319-1163.
[15] Chandrashekhar B Adin, Praveen J. V, “Dynamic Analysis of Industrial Steel Structures by using Bracing and Dampers Under Wind and Earthquake Load”, International Journal of Engineering Research & Technology, Vol 5. Issue 07, July -2016.
[16] S.M Gledhill, G.K.Sidwell,” The Damage Avoidance Design o Tall Steel Frame Building”, New Zealand Society for Earthquake Engineering, 2008 NZSEE Conference.

 10.14445/23488352/IJCE-V5I9P101
10.14445/23488352/IJCE-V5I9P101