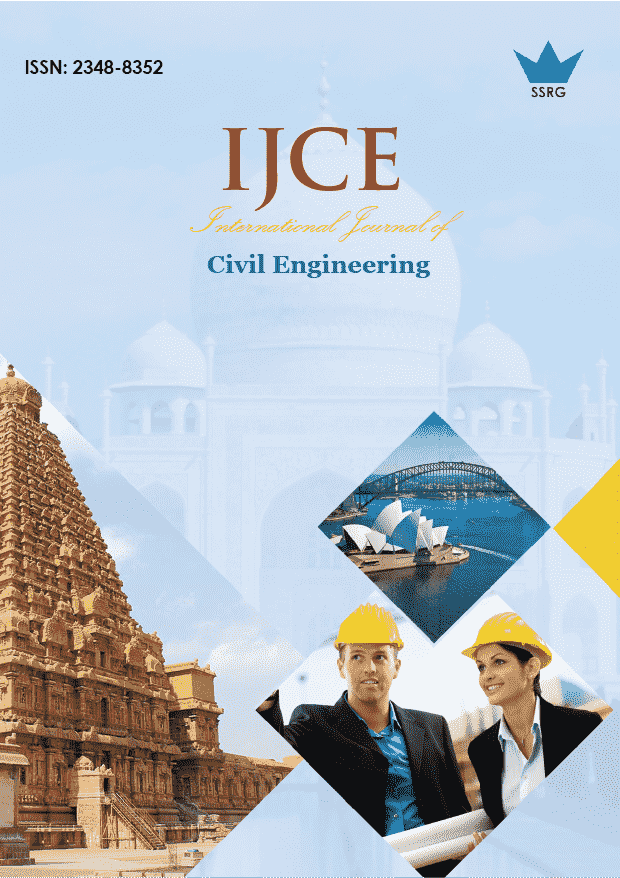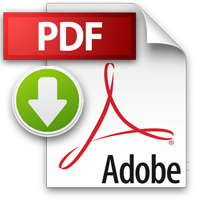Lidar-ALTM and Its Application for Urban Planning and Infrastructure by Developing 3D City Model

| International Journal of Civil Engineering |
| © 2016 by SSRG - IJCE Journal |
| Volume 3 Issue 1 |
| Year of Publication : 2016 |
| Authors : Sheena A D, Dr. C. Udhayakumar |
How to Cite?
Sheena A D, Dr. C. Udhayakumar, "Lidar-ALTM and Its Application for Urban Planning and Infrastructure by Developing 3D City Model," SSRG International Journal of Civil Engineering, vol. 3, no. 1, pp. 28-33, 2016. Crossref, https://doi.org/10.14445/23488352/IJCE-V3I1P104
Abstract:
In this developing era of modern trend of urbanization and industrialization there is an emergent need for proper city planning systems. 3D models are digital representations of the Earth’s surface and related objects belonging to urban areas on the earth surface. 3D models are real world representation useful in applications such as 3D visualization, planning the city in Infrastructure development, Information system for tourism, Intelligent transportation systems, Environmental aspects, Disaster Management, public rescue operations, real estate market, utility management, Military operations, Training of officers, Simulation of new buildings, Updating and keeping cadastral data, monitoring change detection and virtual reality. LiDAR data (Light Detection and Ranging) is a recent new technology for obtaining the earth’s surface objects mainly for 3D building visualization. ALTM (Airborne Laser Terrain Mapping) data when combined with digital orthophotos can be used to create highly detailed Digital Surface Models (DSMs) and DEM from which Digital 3D City Models are obtained. Various techniques and conditions were used to extract the objects and accuracy level is examined. Research in 3D GIS helps to analyse the replica of real world and the related issues. Here, in this paper the 3D objects are developed using ArcGIS and also by using algorithm techniques.
Keywords:
3D model, City model, Visualization, Infrastructure, Disaster Management.
References:
[1] Badea .D, Jocea. A, Negrila A, “3D city modelling by combination of terrestrial laser scanning data and images,” University of Civil Engineering, Bucharest, RevCAD – Journal of Geodesy and Cadastre.
[2] G. Hebel. M , Arens. M , Stilla. U, “Utilization of 3d city models and airborne laser scanning For terrain-based navigation of helicopters and UAVS,” germany, (IAPRS, vol. Xxxviii, part 3/w4 - Paris, France, 3-4 september, 2009)
[3] Hongjoo Park, Mahmoud Salah, Samsung Lim, “Accuracy of 3d Models Derived From Aerial Laser Scanning And Aerial Ortho-Imagery," School of Surveying and Spatial Information Systems, UNSW Sydney, NSW 2052, Australia.
[4] Jan Bohm, Norbert Haala, “Efficient Integration of Aerial and Terrestrial laser data for virtual city modeling using lasermaps,” University of Stuttgart, Institute for Photogrammetry, Germany; ISPRS WG III/3, III/4, V/3 Workshop "Laser scanning 2005", Enschede, the Netherlands.
[5] J. Li , *, y. Yuan , m. A. Chapman, “Use of topographic lidar point clouds for building Reconstruction based on a gaussian markov random field and Markov chain monte carlo segmentation approach,” Department of geography & environmental management, university of waterloo, 200 university avenue west, waterloo, ontario n2l 3g1, Canada.
[6] F. Tarsha-Kurdi, T. Landes*, P. Grussenmeyer, E. Smigiel, “New approach for automatic detection of buildings in airborne Laser scanner data using first echo only,” Photogrammetry and Geomatics Group, MAP-PAGE UMR 694 - INSA de Strasbourg, 67000 Strasbourg, France, Author manuscript, Commission III, WG III/3 published in "ISPRS Comm. III Symposium, Photogrammetric Computer Vision, Bonn:Germany(2006)".
[7] Hongjoo Park, Mahmoud Salah, Samsung Lim, “Accuracy of 3d Models Derived From Aerial Laser Scanning And Aerial Ortho-Imagery", School of Surveying and Spatial Information Systems, UNSW Sydney, NSW 2052, Australia. PP 304-314
[8] Jan Bohm, Norbert Haala, “Efficient Integration of Aerial and Terrestrial laser data for virtual city modeling using lasermaps”, University of Stuttgart, Institute for Photogrammetry, Germany; ISPRS WG III/3, III/4, V/3 Workshop "Laser scanning 2005", Enschede, the Netherlands, September 12-14, 2005,p12
[9] Jurgen Dollner, Thomas H. Kolbe, Falko Liecke, Takis Sgouros, Karin Teichmann, “The Virtual 3d City Model Of Berlin - Managing, Integrating And Communicating Complex Urban Information”, (2004) PP 34-37

 10.14445/23488352/IJCE-V3I1P104
10.14445/23488352/IJCE-V3I1P104